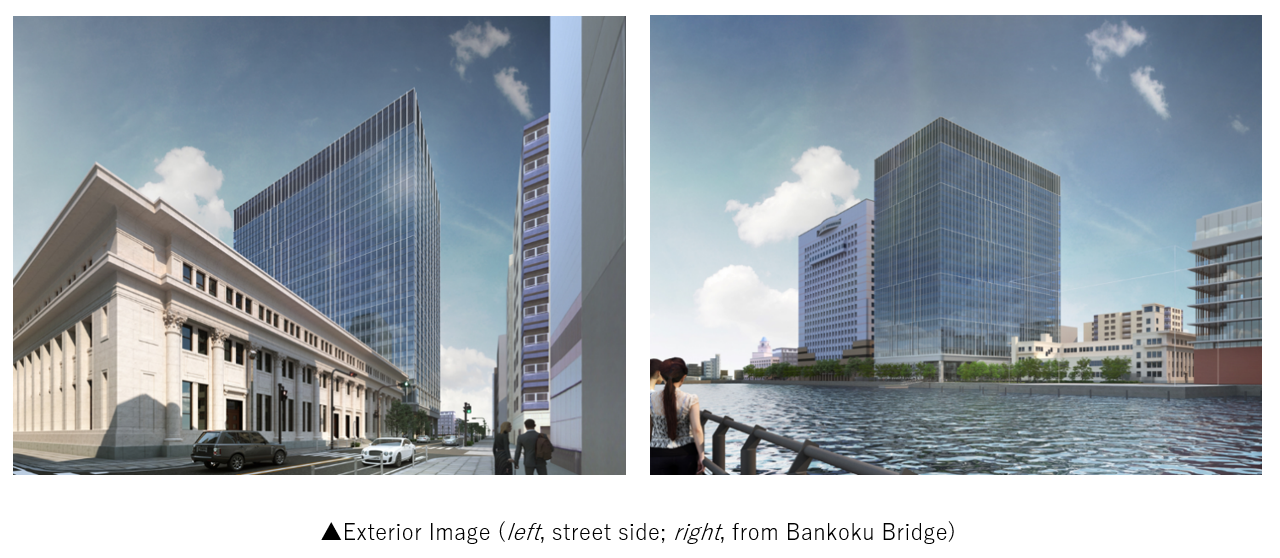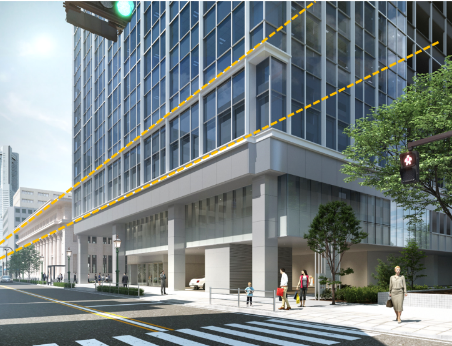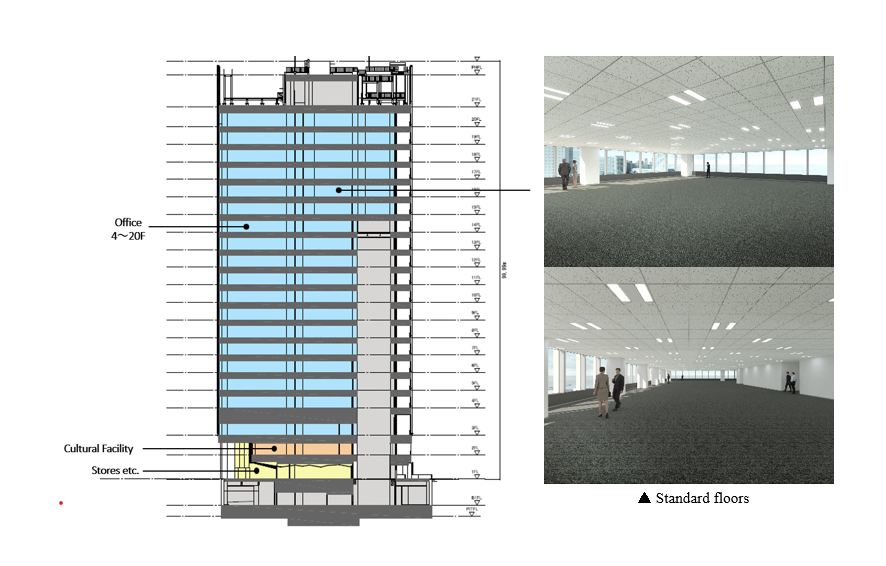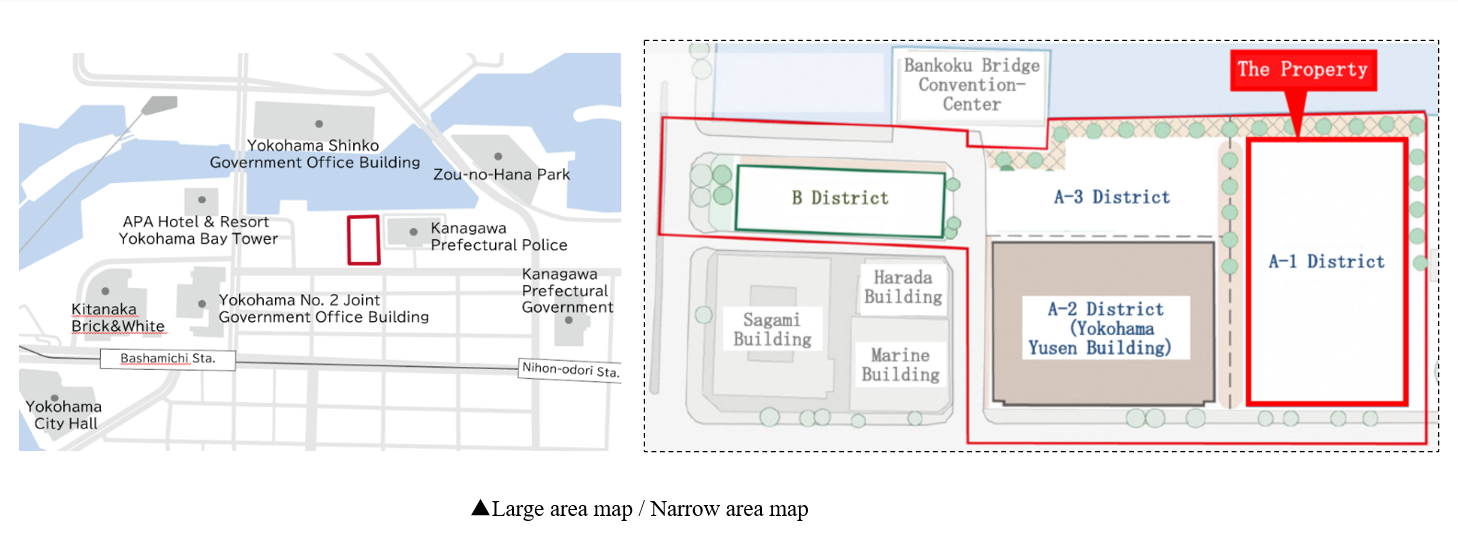Jun. 10, 2024
Construction Begins on “Yokohama City Naka-ku Kaigandori Plan (A-1 District)”

NYK Line
Mitsubishi Estate Co., Ltd.
Kajima Corporation
Creating a sophisticated cityscape from waterfront, harmonizing with the historic Yokohama Yusen Building
YOKOHAMA, JAPAN — On May 1, 2024, NYK Line, Mitsubishi Estate Co., Ltd., and Kajima Corporation, through their jointly established special purpose company, commenced construction of a new building for “Yokohama City Naka-ku Kaigandori Plan (A-1 District).” The building is scheduled to be completed by the end of January 2027.
This plan will contribute to the urban revitalization of the Yokohama city center and waterfront area by developing a new base at the former site of the Yokohama Building. We will also develop promenades to improve walkability and strengthen disaster prevention functions.
Project Features
- 1.Intensive development of offices, commercial facilities, etc. for the urban revitalization of the Yokohama city center and waterfront area
- 2.A harmonious landscape between the project and historic Yokohama Yusen Building
- 3.Improvement of waterfront walkability and connectivity by creating promenades
- 4.Temporary evacuation accommodation for individuals stranded during emergencies

■Intensive development of business functions for the revitalization of the Yokohama city center and waterfront area
The project site is a 5-minute walk from Bashamichi Station on the Minatomirai Line. Once several Yokohama city municipal buildings being constructed are completed, the area is expected to attract even more visitors.
This project aims to revitalize regional communities by creating offices, commercial facilities, and more, serving as a hub between the Kannai and Minato Mirai 21 districts. The ultimate goal is to promote advanced land use, create more businesses, and enhance the vitality of the Kannai area, spreading its energy to the Yokohama city center and waterfront area.
■Landscape that connects coastal streets and harmonizes with the Yokohama Yusen Building
The lower part of the building is designed to inherit the impressive cornice of the adjacent historic Yokohama Yusen Building. For example, the design includes exterior vertical fins* and the cornice line** to create a seamless and harmonious flow.
In addition, the design concept is “a gradation that gently connects the landscapes of the ocean and city along the coastal street.” Both the waterfront and streetside promenades will enhance the walkability of the entire district.
The streetside promenade will have undulating designs that resemble the ocean, harmonizing with the architectural design and creating a landscape leading to the waterfront. Additionally, the promenade uses a light-colored pavement material to create a vibrant atmosphere towards the waterfront, and the scattered seating areas with wave-shaped benches alongside the plant zone aim to make pedestrians flow towards the waterfront.
The waterfront promenade is designed to produce both static and dynamic spaces, with a gradation of a pavement pattern intended to spread the stir and bustle in front of the shops. Warm-colored pavement materials will create a comfortable space to stay while enjoying the ocean view.
* Exterior vertical fins: Fin-shaped exterior materials installed on the glass walls of the building
** Cornice line: A horizontally shaped line at the top of a building

▲ Continuous cornice line

▲ Streetside promenade

▲Waterfront promenade
■ Enhancement of disaster-prevention functions
Yokohama is a central hub of a large terminal station with several lines, key companies that drive the city’s economy, and administrative functions, attracting a diverse individual. We recognize our mission to develop a disaster-resilient city based on the Yokohama City Disaster Prevention Plan and improve our disaster response capabilities. Simultaneously, we will strengthen the earthquake resistance of vital infrastructures to support business continuity and deploy countermeasures for stranded individuals in case of emergency.
-
1.Temporary evacuation accommodation for commuters left stranded
The ground floor of the building will serve as temporary evacuation accommodation for stranded commuters in the event of an emergency, excluding tsunamis or storm surges. -
2.Emergency supply warehouses
The building is equipped with warehouses to stock water, food, and maps to distribute to people left stranded. -
3.Building facilities with BCP
Essential building facilities are not placed in flood-prone areas to ensure uninterrupted business operations and continuous support for local communities.
【Image of floor-use configuration】

【Map】

【Project Overview】
| Location | 4-9, 3-Chome, Kaigandori, Naka-ku, Yokohama City, Kanagawa Prefecture |
| Site area | Approximately 4,950 m2 |
| Gross floor area | Approximately 70,000 m2 (planned) |
| Number of floors | 21 floors above ground, 1 basement level, 1 tower (planned) |
| Height | Approximately 100 m (planned) |
| Commencement of construction | May 1, 2024 |
| Completion | End of January 2027 (planned) |
| Primary uses | Offices, restaurants, exhibitions, parking, etc. (planned) |
| Design and supervision | Mitsubishi Jisho Design Inc. |
| Contractor | Kajima Corporation |
The news on this website is as of the date announced and may change without notice.